The citizens of Chatham-Kent were recently given the opportunity to demonstrate the depth of their compassion for vulnerable young people in their community, when the call went out for input into the design of a new 50,000-square-foot ChildrenŌĆÖs Treatment Centre.
After unusually intense pre-design and user-group sessions, designers Montgomery Sisam Architects (MSA) came to grasp the unique requirements of the practitioners and the steering committee team, explained principal architect Shannon Wiley.
ŌĆ£Children build relationships with their surroundings and the adults that are teaching them and caring for them, and so there’s a lot of different things through the building that are personal touches,ŌĆØ she said.
ŌĆ£There’s a lot of things throughout the building that are based around either knowledge of the community, the history of the treatment centre in Chatham-Kent and wanting to retain some of that history in the new building as well, and then also create a space that is adaptable and gives people the different experience that they may require.ŌĆØ
Designed ŌĆśfor the kidsŌĆÖ
Mike Genge, the president of the ChildrenŌĆÖs Treatment Centre Foundation, noted the foundation has created the tagline ŌĆ£For the Kids.ŌĆØ
ŌĆ£I think MSA has come in and said, ŌĆśWe really understand that this is for the kids, and we’re going to put together a building that is for our kids, and it’s our home, itŌĆÖs their home, and that’s completely different than any other public space.ŌĆÖŌĆØ
The $66-million centre is on a six-acre lot and will replace an existing facility, which is too small to service the more than┬Ā3,700 children with special needs including physical, developmental and communications challenges.
The building is designed as one-storey, clad in brick and terra-cotta block – with large butterfly models perched on the exterior walls.
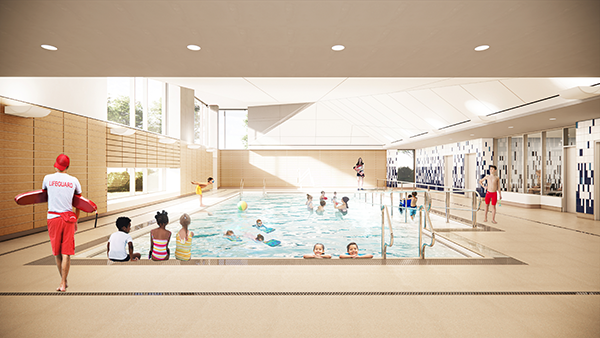
The complex is organized into an east bar that houses therapeutic treatment spaces while the west bar accommodates partnership, administration and support spaces.
Facilities will also include a larger therapy pool, gymnasium and outdoor recreational spaces.
In addition, thereŌĆÖs a family resource centre for peer support and respite.
The mechanical system features geothermal heating and cooling, further evidence of a ŌĆ£progressiveŌĆØ owner, Wiley said.
Design took place throughout 2023 and GC Norlon Builders London broke ground this July. Completion is targeted for early 2026.
Accommodating the special needs of the users starts right from the parking lot.
Wiley said, ŌĆ£There was a lot of discussion about the entry sequence, pick up and drop off, priority parkingŌĆ”speaking about issues with kids that might be a flight risk if they’re trying to run back at the doors, and how to make the whole traffic sequence as safe for them as possible.ŌĆØ
The arrivals court is designed to provide client support and enhance wayfinding immediately upon entry. The idea was to create an engaging space that is not intimidating, Wiley said.
Spaces for calming
Genge noted children with autism need a calming environment as they enter the building. Additionally, there are hidden spaces for quiet consultations between parents and children with autism.
Biophilic design elements include terrazzo flooring referencing local plant species and creating a ŌĆ£green path,ŌĆØ leading to a courtyard with a garden, then to a ŌĆ£back porch.ŌĆØ
Genge has an adult son who suffered a serious back injury seven years ago and was in part rehabbed at the existing therapeutic pool.
So he knew first-hand that an enhanced pool could benefit a broad swath of patients including older accident and stroke victims.
The treatment centre also uses the pool for its Snoezelen program for children with autism.
ŌĆ£They turn all the lights down with all these kind of cool floating orbs, the size of beach balls, put those in the water, they turn on water music, they have lasers, and literally, it’s like going to Pink Floyd, except you’re in the water,ŌĆØ said Genge.
Genge said Ontario Premier Doug Ford has visited the Chatham-Kent treatment centre twice and the Ministry of Children, Community and Social Services understands that its new pediatric treatment centres canŌĆÖt be developed following a rigid formula as new schools are.
MSA has been designing pediatric facilities for 40 years but the Chatham-Kent complex required a special design package.
ŌĆ£The province understands that these one-offs have to occur,ŌĆØ said Genge.


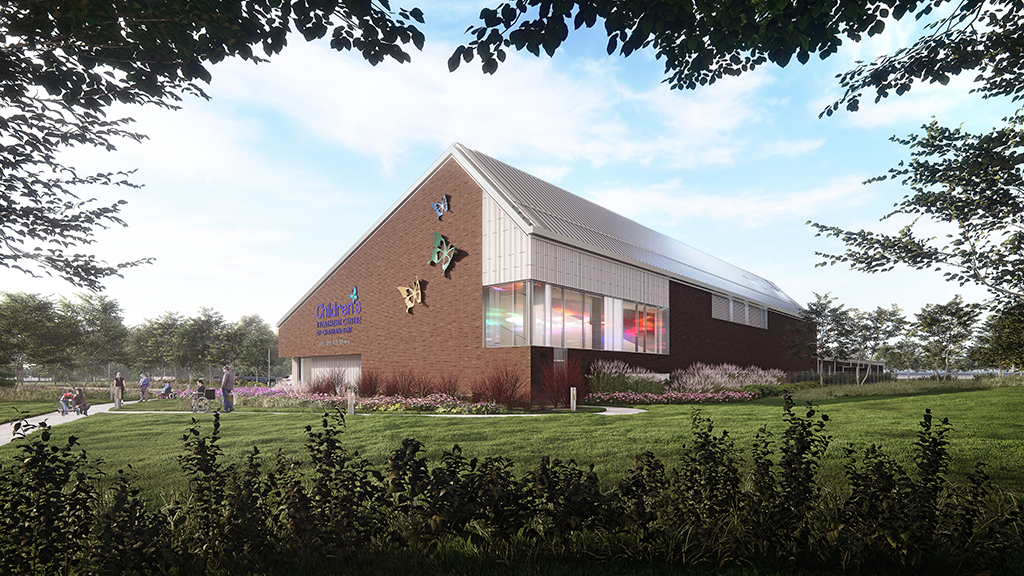
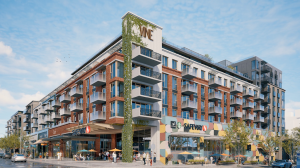


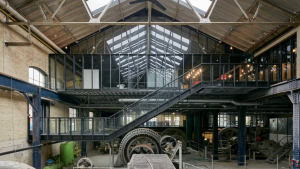
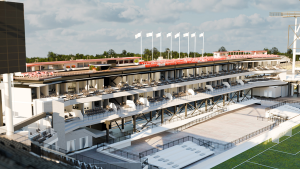

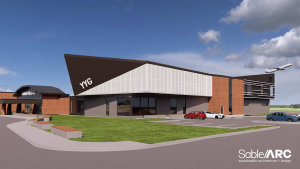

Recent Comments
comments for this post are closed