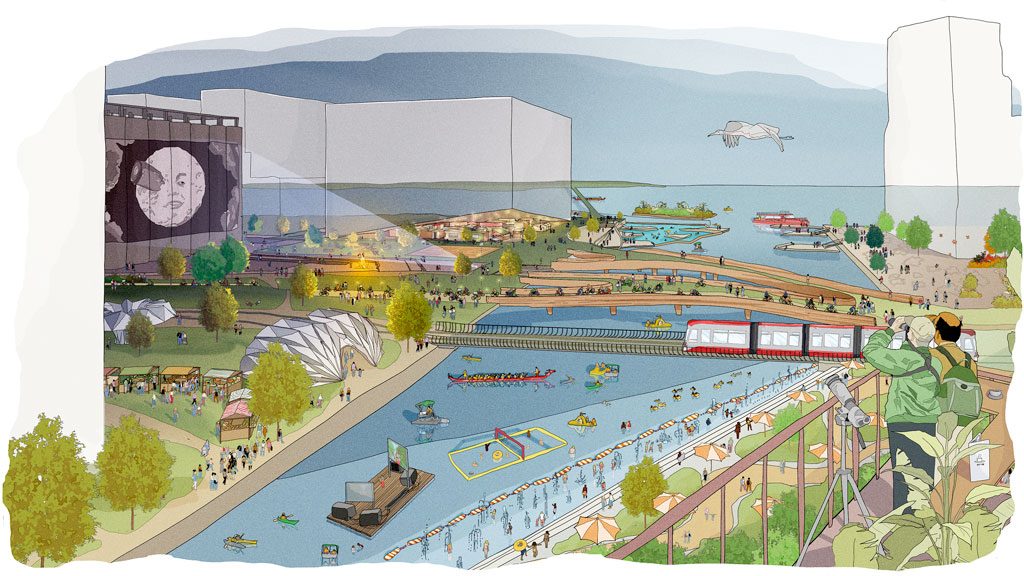Sidewalk Labs invited Torontonians into a bold new world of unconventional building forms and techniques recently as it held two nights of public presentations highlighting the latest plans for its mixed-use Quayside project to be built on the city’s eastern waterfront.
Proposals unveiled included “dynamic streets” with octagonal surface “pavers” that could be rearranged to create thoroughfares or recreational surfaces at different times of the day, buildings with “raincoats” that would double the time residents could be comfortable outdoors, a digital electricity scheme that could help eliminate the need for utilities systems in walls, and adaptable spaces with spray-on drywall to enhance fire protection and provide sound insulation.
“What is Quayside going to look like? Actually, we don’t know,” said Sidewalk Labs host Kevin Barker on the second of two nights of roundtable presentations held Aug. 14 and 15 at the firm’s headquarters on Lake Shore Boulevard East.
But, he told onlookers, a series of presenters would introduce “new stuff” to give them an idea.
New York-based Sidewalk Labs, owned by Alphabet Inc., the parent company of Google, was introduced last fall as the partner selected by Waterfront Toronto to create an experimental new community on a 12-acre site that would embody gateway principles such as sustainability, resilience and diversity and incorporate smart-city strategies, affordable housing and economic innovation.
The site is currently zoned for high density housing that could accommodate over 3,000 units but Sidewalk Labs presenters said they were leaning to medium density with additional retail, office, commercial and even light-industry uses all envisaged. The original RFP called for significant mass timber construction and a transportation system that could integrate automated vehicles at a future time.
Sidewalk Labs and Waterfront Toronto recently signed a Plan Development Agreement (PDA) representing next steps beyond the original Framework Agreement signed last October and committing Sidewalk Labs to finalizing a Master Innovation and Development Plan in September of next year.
The PDA includes measures intended to address concerns over digital privacy expressed by critics.
There has not yet been a construction timetable laid out for the project.
Sidewalk Labs director of buildings innovation Karim Khalifa told the audience it is anticipated Quayside would approach Passive House energy standards and that the use of mass timber would enable the developer to attain far-reaching goals of adaptability, affordability, sustainability and design excellence.
In an interview, he talked about what it was like bringing his building skill set to meetings with experts in such domains as the public realm, transportation and digital, each with a mandate to dive deep to achieve innovation.
“It’s humbling because you realize how much you don’t know and how much you need others. Especially in a situation where you are trying to think new. Because all of our minds are used to convention,” said Khalifa.
“When you get all disciplines in one space, you get this wonderful moment when you realize you all have to think new again.”
As an example of how freewheeling the planning sessions have been, he discussed how typically during the land preparation phase of construction, an additive is mixed with existing soils to add stability.
“Someone says, why don’t we take all that out, add the additive and start building bricks and build this city. I think those are some of those a-ha moments,” said Khalifa.
The idea is now being tested.
“I thought that was brilliant, local soil and local brick, much more green, reusing what we have. I think it is really cool,” he added.
As for the raincoats idea, that developed in recognition that cold, wind and precipitation could make a waterfront setting uncomfortable for residents.
Two Toronto firms, RWDI and Partisans, environmental engineers and designers, were asked to suggest mitigations.
“We are not going to change the temperature but by blocking wind and precipitation we can change the way you feel,” said Khalifa.
Waterfront Toronto chief development officer Meg Davis told the audience the developers were aiming to create at least 20 per cent affordable housing.
Khalifa said the mass timber plan was key to achieving that goal, with prefabrication off-site enabling faster construction, among other benefits.
Other innovations mentioned during the evening included savings in sprinkler systems, with more powerful sprinkler heads enabling the use of smaller, less intrusive water pipes; traffic lights that can determine traffic flow and identify transit location; lighting systems on road surfaces to help with wayfinding; the recreation of an ancient Greek stoa through a modular covered space with columns, to enhance a sense of community; and adaptable residences with loft forms that can transform in use to maintain relevance over decades, in addition to providing spaces with “really great bones,” said Khalifa.











Recent Comments
comments for this post are closed