For the new park being built on the historic ¤Öêü°å¿üë½ Malting Co. property in Toronto, landscape designers PFS Studio created two distinct outdoor rooms: a waterãs edge sun deck connected to the arts centre, and a multi-purpose event plaza at the base of the silos.
Construction on Bathurst Quay Common started in June with a groundbreaking ceremony hosted by the City of Toronto, marking the third and final construction phase in the larger revitalization of the property. The one-acre park is located at 3 Eireann Quay.
ãThe cityãs objective for Bathurst Quay Common was to create a connecting public realm layer with which to stitch together and establish a new relationship between these separate uses, resulting in a cohesive identity and sense of place for the whole of the malting property,ã said a spokesperson in an email to the Daily Commercial News.
ãOne of the standout features is the planned ambient up-lighting for the iconic malting silos, which will transform these restored, landmark structures into an architectural beacon marking the western entrance to Torontoãs harbour.ã
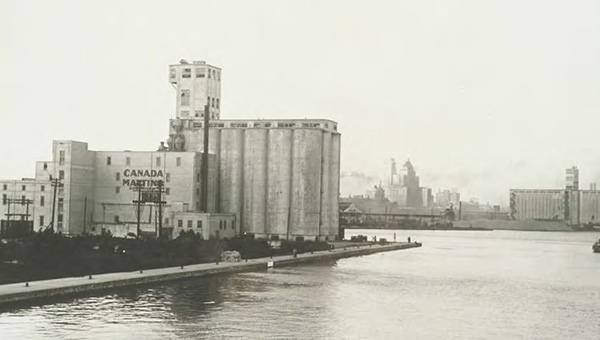
The park will also include special events spaces, gardens and pedestrian connections, including a new east-west portal through the silos. The constructor is Somerville Construction.
ãBoth ãroomsã are framed by restored heritage buildings and landscaped promenades and include an abundance of built-in and moveable outdoor furniture,ã said the spokesperson.
The property was created via landfill by the former Toronto Harbour Commission in the early 1900s to support the growing port and maritime industry.
ãThe defining historic use of the property was the south (circa 1928) and north (circa 1944) malting silos, which stored grain from central ¤Öêü°å¿üë½ that was shipped to the site via Great Lake freighters and was processed onsite into malt for brewing beer at nearby breweries,ã the spokesperson stated.
The ¤Öêü°å¿üë½ Malting property had a number of uses over the years and consists of the 100-year-old silos; the Ireland Park famine memorial; Billy Bishop Airportãs taxi corral; a new arts centre; and a recently rebuilt waterãs edge promenade.
ãAs land values increased and Torontoãs industrial waterfront began its transition into a mixed-use and cultural and recreational destination, downtownãs large-scale breweries began to close, leading to a closure and abandonment of the silos in 1987,ã the spokesperson stated. ãThe property subsequently experienced a prolonged period of uncertainty as it cycled through a number of long-term visions and short-term tenancies. Over time the property and associated buildings fell into a state of significant disrepair.ã
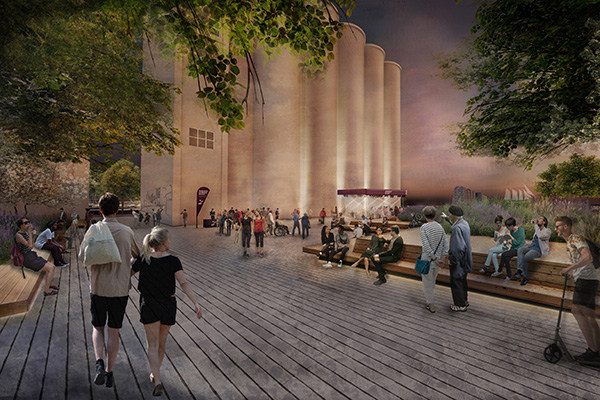
The park design also features wood to incorporate warmth and textured paving, a nod to the existing structures.
Toronto City Council approved the Bathurst Quay Neighbourhood Plan in 2017 in an effort to revitalize underutilized public property in the neighbourhood. It identified the neglected ¤Öêü°å¿üë½ Malting property ãas a priority focus for a multi-phase, multi-partner investment in restored heritage buildings and improved and expanded parks and public realm spaces.ã
The propertyãs revitalization was divided into six separate capital projects delivered in three construction phases. Phase 1 broke ground in October 2019 on the waterãs edge promenade and included a reduction in the island airportãs community footprint. In November 2021, Phase 2 began on the rehabilitation of the malting silos and the arts centre. Most recently ground was broken on Phase 3 in June for Bathurst Quay Common and needed streetscape improvements.
The full cost of the project, including enabling works, environmental approvals, remediation and design and construction, is approximately $10 million.
The total revitalization of the site totals more than $50 million.The entire project is expected to be complete and open to the public by fall 2024.
Follow the author on Twitter .


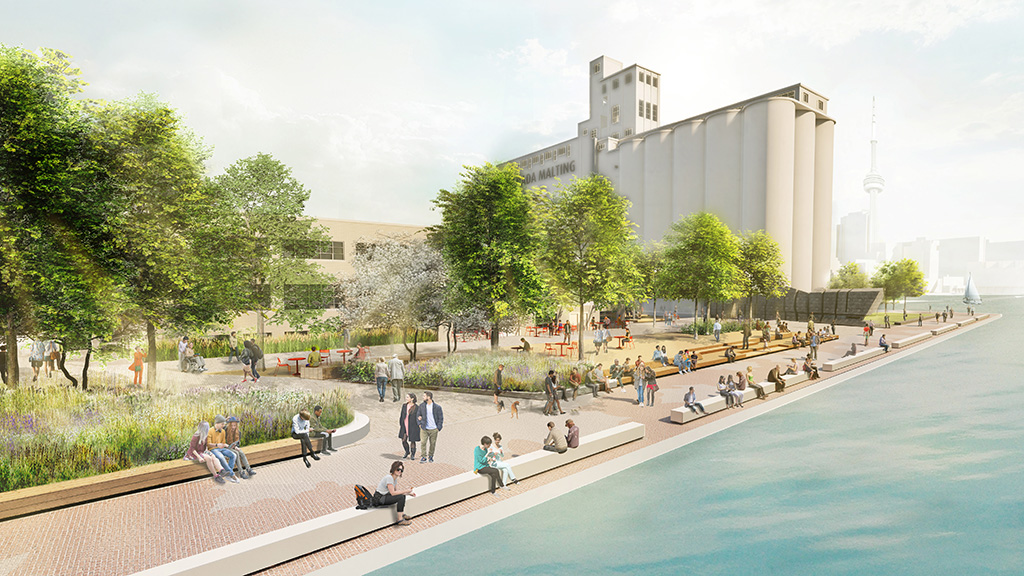
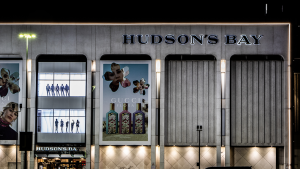

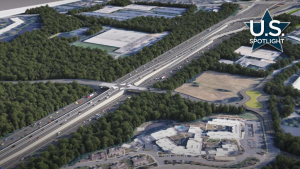

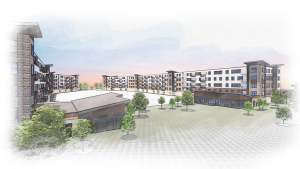

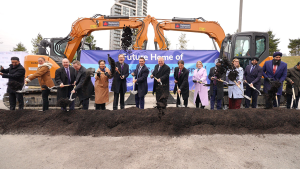
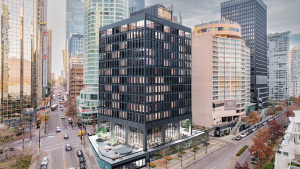
Recent Comments
comments for this post are closed