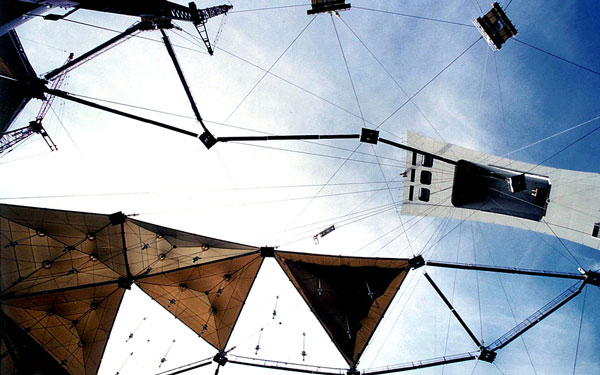Montréal’s 1976 Olympic Stadium roof has had a troubled life from its conception, a history that includes fires and structural collapses.
The stadium was designed by French architect Roger Taillibert, a decision that at the time was ripe with . Furthermore, the building was not fully complete for the 1976 Games.
The showcase feature, a retractable roof, was not installed until 1987. When finally finished, total stadium construction costs were $1.1 billion, eight times initial estimates, earning it the nickname “The Big O,” both in reference to the shape of the roof and the budget deficit associated with hosting the Games.
A second Teflon-coated fibreglass roof was installed in 1998 after the original had remained closed for many years for safety reasons. That second roof also had problems. A portion collapsed after a storm in 1999 due to extreme snow loads. It continued to have tearing problems for years afterward.
A third roof has been under discussion since 2017, during which time cost estimates have soared from $250 million to $870 million.
Now in its fifth decade, the stadium is looking ahead to its future life, thanks in part to approval in February to finally build a third roof. It is hoped that a new fixed roof will allow the facility to be open year-round, as opposed to its current May-October-only restriction. The roof would take four years to construct, during which time the stadium will be closed.

Fortunately, the years of contentious discussion concerning the future of the facility and its roof appear headed for a happy ending. The stadium makeover is in position to receive some long-awaited respectability through recycling.
An international competition has been launched to invite ideas for the recycling and reuse of the materials used in the stadium’s current roof. It can be hoped the competition will bring global attention to the potential of construction material reuse.
“What can be done with hundreds of tons of materials when the current roof of the Montréal Olympic Stadium is dismantled?” the Olympic Stadium committee asks on its . “Will we be able to take up the challenge of this Olympic roof reuse, while being part of a circular architecture approach, thus enhancing the quality of life of citizens impacted by climate change?”
The massive amount of stadium roof material has been categorized by the competition under three groups; cables, membranes and connectors.
Over 12 kilometres of steel cables support the 42,000 m2 of roof membrane elements, an area equivalent to more than 26 hockey rinks. The cables and roof structure are in turn anchored by nearly 450 steel connectors. All of these have potential repurposing in some form. The entry registration deadline is May 31, with submissions due by June 11.
A jury of seven Quebec-based architects and designers has been named to rank submissions under several factors: use of materials; innovation of processes and environmental impact; space design; and product development. Under these, jurors will evaluate, “the ingenuity and relevance of reuse, the contribution to the ecological transition and the social impact in the community.”
The People’s Choice Award announcement, as chosen by Quebeckers, will be announced later in the fall of 2024.
Four cash prizes of $5,000 and $15,000 each will be awarded to winners of the student and professional categories respectively. Entries from all over the world are invited.
Qualifying students must be enrolled full-time in a university program leading to the design, production or development of various projects, including industrial, urban, environmental, interior, graphic, architecture and landscape architecture.
Professional entries must come from individuals who are members of a professional order or association in the fields of planning and design, including industrial, urban, environmental, interior, graphic, architecture and landscape architecture, the competition website says.
“For the purposes of the competition, individuals who have graduated from university programs leading to careers in conception or design development projects related to the above fields, may also be considered professionals.”
John Bleasby is a Coldwater, Ont.-based freelance writer. Send comments and Climate and Construction column ideas to editor@dailycommercialnews.com.








Recent Comments
comments for this post are closed