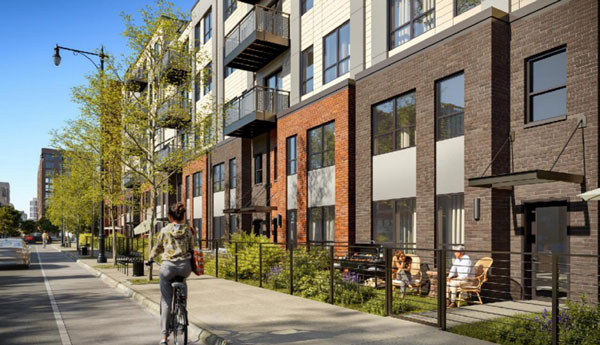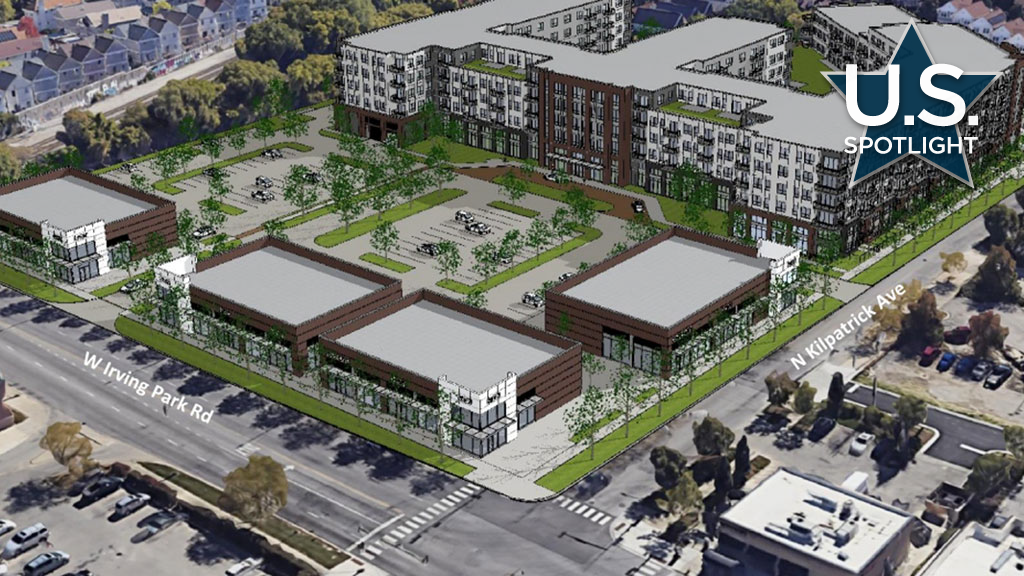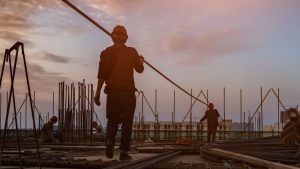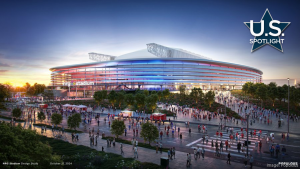It was a victory for residents when a developer rejigged his plan for a major development on Chicago’s northwest side.
Mitch Goltz of GW Properties essentially reinvented the planned Portage Park site to make it more compatible to the existing longtime mixed-use neighborhood.
Goltz met with residents on numerous occasions and listened to political representatives and members of the city’s critical plan commission to come up with a concept that creates an urban site instead of what was a suburban complex within a traditional city.
Gone will be big box stores and a sea of parking fronting surrounding roads on the trapezoid shaped site bordered in part by busy North Milwaukee and North Kilpatric avenues. In their places will be an urban streetscape consisting of commercial units and housing pressed up towards sidewalks while parking will be hidden behind. The big box stores, including a possible Amazon grocery, have been nixed.
As well, the developer will construct a much greater number of residential units, 346 compared to 102 and will make as many as 20 per cent affordable.
The property was once home to local utility Peoples Gas, demolished five years ago, and is the last major undeveloped area within the neighborhood just east of the busy Six Corners intersection, about 10 miles northwest of the Chicago Loop.
“We love the project, we’re very pleased with it,” Amie Zander, managing director of the Six Corners Association, a community economic development group, said. “The first proposal felt very suburban to us and it’s an urban area, so we really wanted the developer to make some changes and he did that.”

Goltz could not be reached for comment.
But Gregory Klosowski, a partner in architectural firm Pappageorge Haymes Partners, said the first design was rejected because “that’s not the character of the neighborhood.”
The new design “really pushes everything out to the edges of the development so that you start to have a proper urban wall – retail and occupied spaces along the street instead of the edge of a parking lot.”
There are two major components of the still unnamed development for which the price tag has not yet been disclosed.
One is four one storey retail buildings varying from 7,000 to 8,000 square feet. The second is a huge E-shaped 379,000 square foot five storey residential building on the other side of the parking lot. The apartment building also will feature some retail.
The design incorporates a “townhome” look on the first floor, “residential units with stoops with exterior spaces to help activate that streetscape as you’re walking along,” Klosowski says.
Above them are four storeys of residential.
“Part of it is that response to what the neighborhood wanted to see,” he said. “Sometimes with a development like this you might put parking completely on that first floor which is the most efficient way to do things. But in this case, we’re laminating units along that edge so as you’re walking along Milwaukee, you’re seeing a series of townhomes and patios and not a blank space or fake windows. Sort of that concept of having front porches and the eye on the neighborhood.”
Klosowski said his firm prides itself on tweaking designs to client wants.
“We are known for being architects that are sensitive and collaborative to our developer clients to what they need as opposed to having some overriding ego or aesthetic that we push.”
As well, it reacts to community concerns which can “push things in unique directions.”
Said Zander of the Six Corners Association, the development will be the final piece in the area after recent new commercial including a Target store, and another residential development.
“We don’t have a lot of apartments, so this is bringing us some density that was needed,” she said. “So, yeah, were really excited about it. We just want to get it up. We’re waiting for the city to finish its approvals so that they can start building.”











Recent Comments
comments for this post are closed