Gerry McGeough sees mass timber as an ideal building material to represent the values of the University of British Columbia.
ThatŌĆÖs why more than $180 million has been invested in the universityŌĆÖs new Gateway Building, a six-storey, 267,000-square-foot mass timber building designed to be an iconic welcoming place for students, faculty and visitors. Excavation for the building has been finished and work on the foundation has just begun.
ŌĆ£Mass timber was sort of a triple word score for us,ŌĆØ said McGeough, director of planning and design with the university, in an interview with the Journal of Commerce.
He said it allowed the team to meet three key goals.
ŌĆ£WeŌĆÖre lowering embodied carbon, weŌĆÖre focusing on student well-being with this warm space for the users of the building and wood is also a very important material for the Musqueam people,ŌĆØ he said.
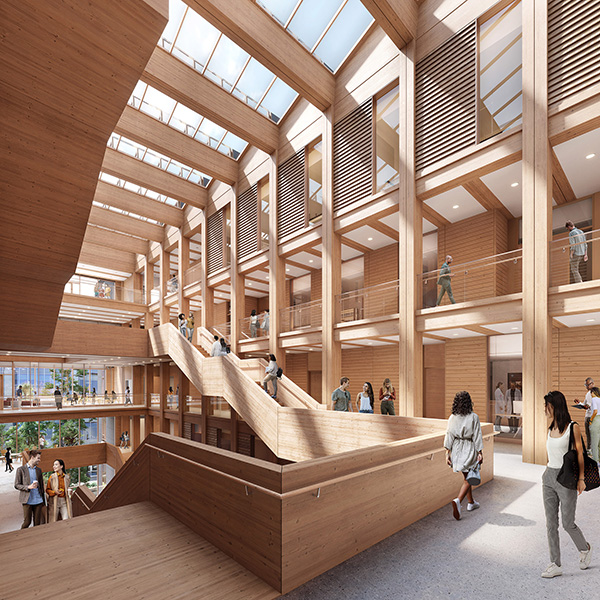
Sustainability is a core value for the universityŌĆÖs planning department.
ŌĆ£We have a policy called ŌĆśCampus as a Living Lab,ŌĆÖ where we seek through all our infrastructure and development to help advance thinking on sustainability,ŌĆØ said McGeough.
ŌĆ£We seek to use mass timber as a way to (reach net-zero). Mass timber comes with embodied carbon suppressors, unlike concrete or steel. We saw this project as an area where we could combine net-zero on operations while lowering embodied carbon.ŌĆØ
The Gateway aims to be the universityŌĆÖs first building to meet the ║┌┴Ž│į╣Ž═° Green Building CouncilŌĆÖs Zero Carbon Building standard, states the project profile on Schmidt Hammer Lassen Architects, one of the collaborators on the project.
Design was also done by Perkins&Will.
The building design won the Canadian Architect Award of Excellence in 2021, with the jury commenting that the targeted GHGI goal of 1.4 was a ŌĆ£significant achievement.ŌĆØ
The Gateway building will become the main centre for many of the universityŌĆÖs health departments, housing the school of nursing, school of kinesiology, UBC health and integrated student health services.
McGeough said the warmth of the exposed timber helps reinforce the idea of wellness.
ŌĆ£The wood is really celebrated in the central atrium space,ŌĆØ he said.
The building also allowed McGeough and his peers to redevelop how they approach building on campus. He said the Musqueam First Nation were involved in significant consultation.
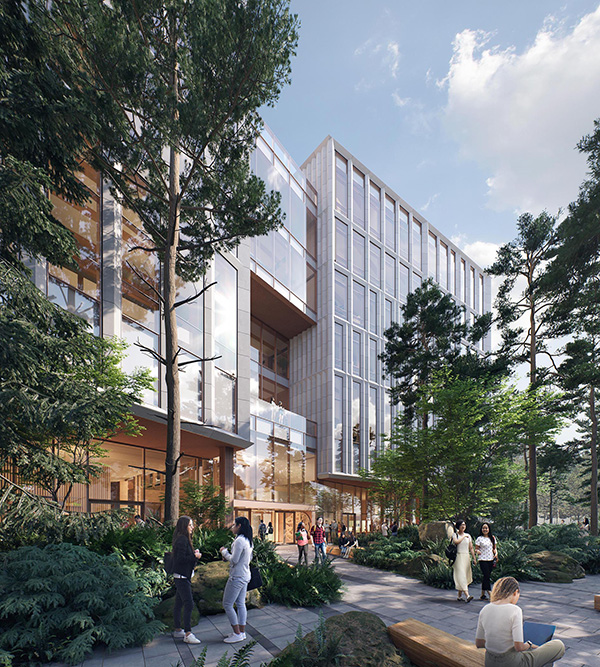
ŌĆ£This was the first capital project where we did what we call ŌĆśdeep engagementŌĆÖ with the Musqueam,ŌĆØ he said, adding the university consulted with three generations of Musqueam residents to refine the scope and approach of the building.
ŌĆ£We went through a whole series of exploratory discussions with them where they defined what their values are theyŌĆÖd like to have embraced in this project.
ŌĆ£It shows up really big in the landscape and the positioning of the building, even the construction of the building,ŌĆØ he said.
McGeough said wood has been an essential material in Musqueam culture for thousands of years.
The studentsŌĆÖ well-being was also important to the Musqueam, who cited connections with nature and landscape as ways to ensure mental health. This push from the Musqueam has changed the way the university approaches landscape design.
ŌĆ£ItŌĆÖs a shift from a traditional manicured campus landscape to one that is an Indigenous landscape, that’s changed right at this gateway and that will evolve and grow with some substantive trees over time.ŌĆØ
Mass timber also provided the opportunity to retain a natural connection indoors.
ŌĆ£The wood brings nature into the interior spaces and creates a continuity between inside and outside,ŌĆØ he said.
He said the building itself references traditional building techniques of the Coast Salish peoples and the modular nature of mass timber is sympatico with the old techniques of the Musqueam.
ŌĆ£The traditional Musqueam house is vertical wood columns with horizontal wood siding, using cedar as the fastener material. It was all a system that you could disassemble and move if you wanted to move a house.
ŌĆ£That relationship of materials from a conceptual point of view is realized in our use of wood in the atrium and around the perimeter.ŌĆØ
The expected date of occupancy is August 2024.
Follow the author on Twitter .


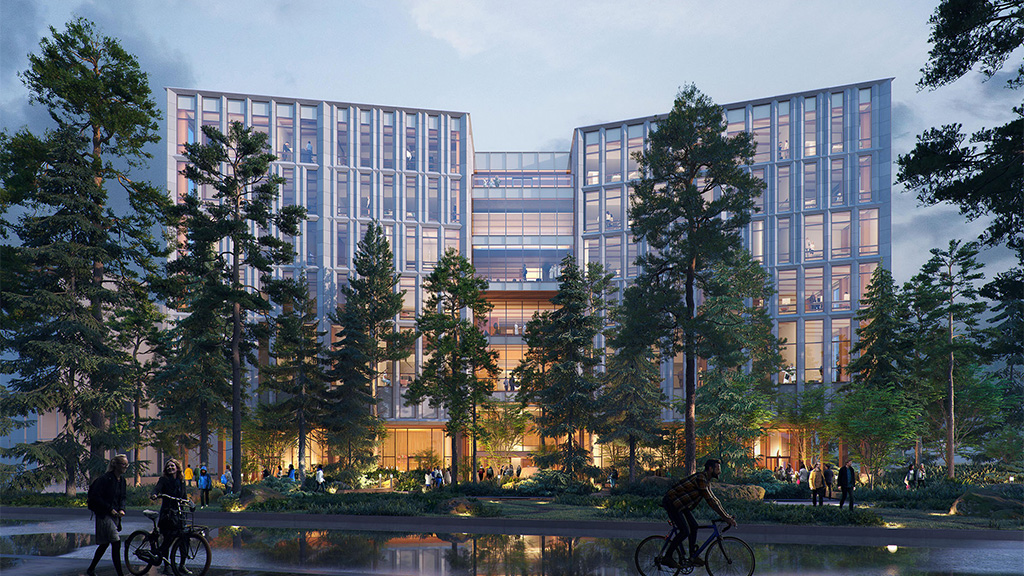


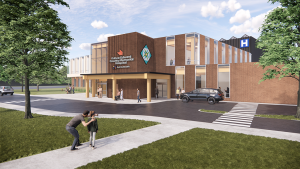

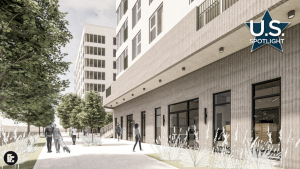
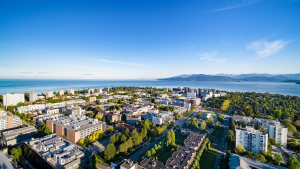
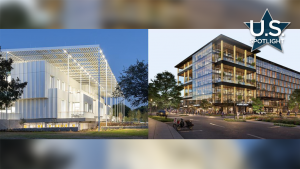
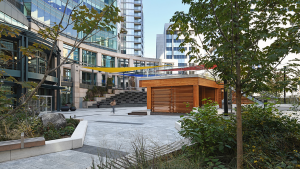
Recent Comments
comments for this post are closed