Construction crews have started tearing down infrastructure at the 59-year-old PNE Amphitheatre in the core of Hastings Park in Vancouver in preparation for a complete rebuild slated to begin next spring.
The project will transform the outdoor venue into a world-class amphitheatre for musical and cultural events that will showcase B.C. wood and feature one of the largest free-span timber roofs in the world.
Construction of the new structure will take a couple of years. It is expected to be ready for spring 2026.
The cost of the venue was originally pegged at $65 million when it was approved by Vancouver City Council in June 2021 but the price tag has now risen to $104 million.
According to a staff report, the increased cost is due to escalations caused by a number of factors, including market conditions, soil remediation, an archeological impact assessment and relocating an underground pipe.
At a committee meeting in July, councillors voted unanimously in favour of a motion increasing the multi-year capital budget for the project from $64.8 million to $103.7 million for the work and additions such as a larger back-of-house area and more VIP suites which are expected to generate increased revenue.
The funds will be provided from the city’s capital financing fund and the Hastings Park Reserve fund. As a result of the additions, it is expected that the PNE will be able to pay back the loans sooner.
âWe all know whatâs happened with construction costs and consulting fees over the last couple of years,â explains Shelley Frost, president and CEO at the Pacific National Exhibition. âIf we had to engineer down to $65 million, we would have had to have taken out too many features and so we said itâs way better for us to invest and put in all of the features that will make the business case even stronger and allow us to pay it back in a very reasonable period of time.â
Frost says there’s been tremendous positive support for the venue and the PNE is looking forward to being able to support the music and arts and culture industry.
âI think itâs going to be one of those venues where every performer coming through Vancouver is going to want to experience it in the summertime.â
When the curtain rises, the new 10,000-seat complex will feature special sound mitigation measures and a unique underground cabling system that ties the foundational columns together.
From the seats, there will be panoramic views of the North Shore mountains and Burrard Inlet. The curved roof promises to be an eye-catcher.
âThe actual shape of the roof is designed for a number of environmental reasons, but it also is a significant sound mitigator,â says Frost. âThe shape of the roof pushes the sound to the centre of the amphitheatre. We’re really excited about that. It’s B.C. engineering and it’s going to be made from B.C. wood.â
The roof will have channels so that water can run off during a rainstorm and be funnelled into specific areas. The roof of the structure will tie in at three support points to the foundation.
âThe engineering of the foundation is very unique,â says Frost. âEach of those foundation supports is meant to counter-balance the weight of the roof. They’re putting a unique cabling system underground between those foundational pieces to tie the foundation together.
âThat just allows them a better weighting system and it allows them to make the foundation smaller. So it also ends up being less carbon-intensive and more environmentally friendly because thereâs less foundation being built.â
The PNE is now working with two B.C.-based companies â Revery Architecture and engineering company Fast + Epp â on the detailed designs.
The new structure will have covered seating, accessible washroom facilities, merchandise, food and beverage concessions, hospitality suites, banquet and lounge space and common areas. The complex is being built to LEED Gold standards and Rick Hansen Foundation accessibility certification gold standard.
More than 75 performances and shows will be held at the new venue each year, with anticipated annual attendance of more than 340,000.
While the mass timber used in the roof structure will absorb sound, a special wall will also be constructed for sound attenuation.
âRight now there is no cover on our amphitheatre and we are right in the middle of a residential area and so there tends to be some sound bleed from the shows that we have,â says Frost. âSound mitigation was one of the key things that we gave to the engineers and designers as a goal to work on.â
Cedar trees will also be planted in open spaces around the structure as the wood is very dense and absorbs more sound than other types of trees.


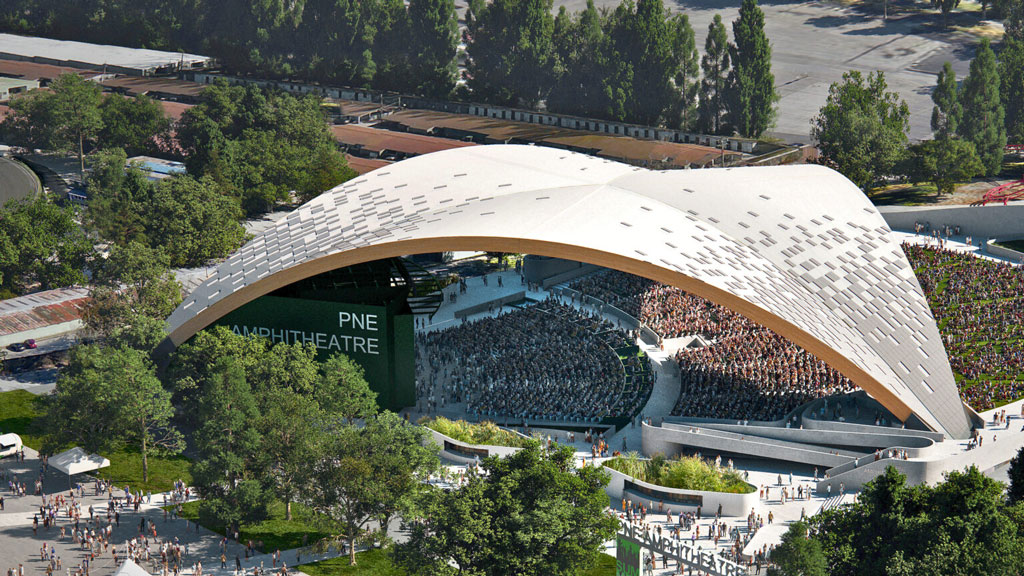

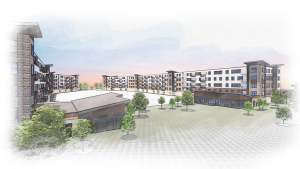

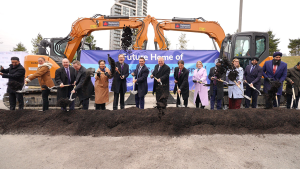
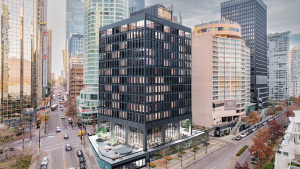

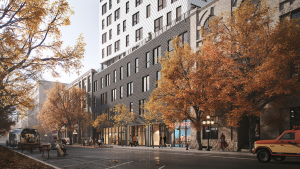
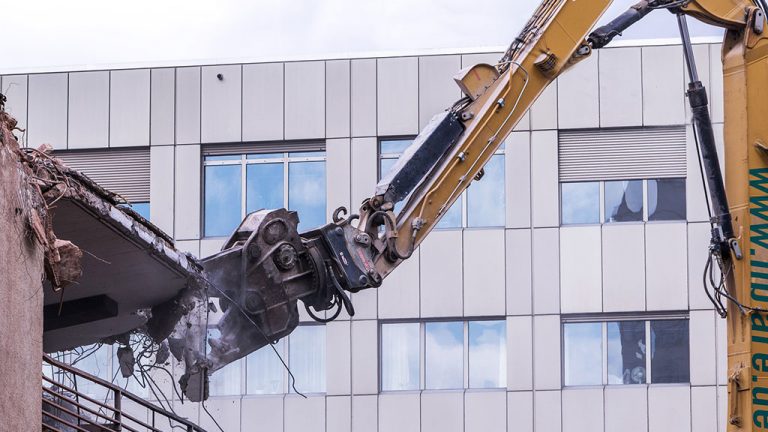
Recent Comments
comments for this post are closed