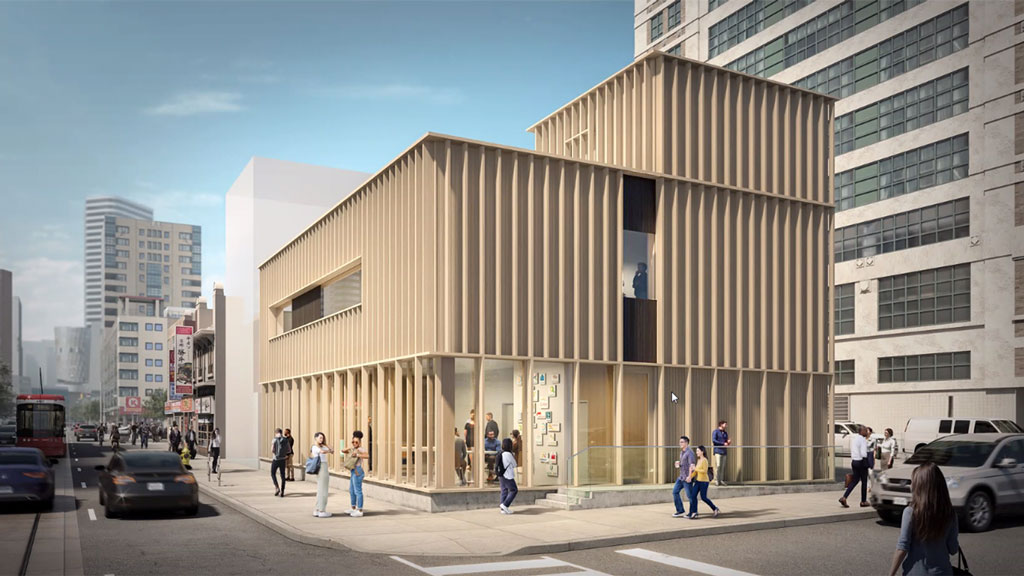Toronto is going to be the home of the “world’s first fully digitally-enabled building.”
To be built on a small lot at Toronto Metropolitan University (TMU), the prefabricated mass timber two-storey, 300-square-metre Smart Campus Integration and Testing Hub (SCITHub) is a collaboration of a number of universities and private sector partners and the culmination of about four years of planning.
It was designed by WZMH Architects with Element5 and Stephenson Engineering. Along with Quasar, Stephenson Engineering and CENCE, the architectural firm is also the designer of an “intelligent structural panel” system which is a pivotal feature of the facility.
While there is no firm construction timeline, attendees at one of the recent Buildings Show seminars were given an in-depth preview.

The driving force behind the SCITHub is TMU’s department of architectural science associate professor Jenn McArthur.
But there are many other players involved in the project, which is an initiative of TMU and seven other universities across ∫⁄¡œ≥‘πœÕ¯, including the University of Alberta, the University of New Brunswick and York University in Toronto.
In an interview following the seminar, McArthur emphasized other TMU faculty members are connected in one way or another. As well, the hub wouldn’t have been possible without the financial, material and system support of 19 private sector partners and the “leveraged” support of the federal and provincial governments.
Some of those private firms have been involved in the project from its initial conception a few years ago, while others came on board later in the process.
The purpose-built SCITHub will showcase low carbon technologies (i.e variable refrigerant and both air and water heat pump systems) integrated with power management, lighting and security and information technology systems, she says.
They will be connected on an “integrated digital backbone” through the innovative intelligent structural panels — as part of the mass timber building envelope — providing low power over Ethernet to all devices.
And they will also be integrated in a 48-square-metre, one-bedroom unit on the first floor. The second floor will contain four individually-controllable test cells to simulate cellular smart offices and open office space, says McArthur.
The research will support a range of Smart Building technology research initiatives currently underway at different universities and institutions, she adds.
Describing the hub as a microcosm, she said the research findings can be scaled up to apply to smart asset management, whether it’s a university or a city.
Another focus will be energy simulation, says McArthur, explaining energy projection simulations for buildings can be off by as much as 25 per cent.
Every room will be used for research, some of which be performed by TMU faculty and students, while other work can be conducted remotely.
A “robust and secure data environment” has been designed and will be built into the hub to alleviate privacy concerns and to preserve the integrity of the research, she points out.
If companies want to have tests conducted on certain products, those products will have to be taken to the hub, she says.
A 2016 research workshop comprised of a network of universities was the origins of the project and a preliminary design was created by WZMH in 2019.
The project partners were able to obtain a $1.962 million ∫⁄¡œ≥‘πœÕ¯ Foundation for Innovation grant and a matching Ontario Centre of Innovation grant. Those monies, along with $3 million from other sources, allowed planning and design to go ahead, she says.
Detailed design was completed in late 2021. In the wake of rising building material costs brought on, in part, by the War in Ukraine, the design had to be reviewed.
But there were no “scale backs” thanks to the support of additional private sponsors, she says.
Because of teaching commitments, McArthur couldn’t attend the Buildings Show seminar in person, but did provide an overview through a video link.
The attendees did hear from WZMH associate principal and seminar speaker Jamie Lee.

“Usually when we (WZMH) design a building and it’s built, our role is finished,” said Lee in opening the seminar.
Just as much as any of the other supplier companies, it will be utilizing the building as a prototype — namely the implementation and use of the intelligent structural panels which it designed, he said.
In presenting a case study on the SCITHub and how it came together, he highlighted numerous aspects such as the architectural detailing, the intelligent structural panels, the mass timber system, and the exterior cladding.
Upper ∫⁄¡œ≥‘πœÕ¯ Forest Products is the design assist and fabricator of the exterior wood cladding, while Element5, is the heavy timber frame and composite laminate timber panel manufacturer. An erector has not yet been chosen.
Asked about a potential construction start, McArthur, the TMU professor, says “we’re just waiting for the building permits.”
But she is hoping it will be sometime in 2024.










Recent Comments
comments for this post are closed