A new multi-use space in Williams Lake, B.C. will serve as both a space for community and a beacon for those looking to take the first steps towards a new home.
, a multi-purpose structure near Scout Island on the waterfront of Williams Lake, will soon contain a gathering space, restaurant and luxury lofts with spectacular nature views. The project was highlighted recently during the conference in Vancouver. Â
The site of the build is semi-industrial land the initially used to create retail stores for cannabis after legalization of the substance in late 2018.
“We decided we wanted to get into retail with the vision of cultivation, so the first two builds (in the area) are a Unity retail store and the Sugar Cane Cannabis cultivation facility,” Williams Lake First Nation Chief Willie Sellars said.
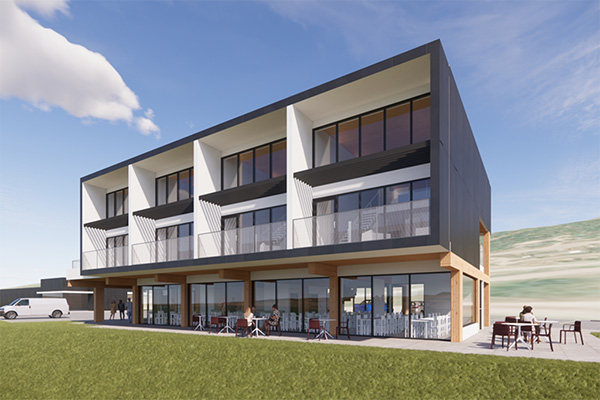
Once those structures were up and running, the Osprey Nest was the next step in development and will both serve the local community and through the lofts act as a recruitment tool for those interested in economic development and resource projects with the Williams Lake First Nation.
Once Sellars was elected in 2018 he focused on promoting resource-based projects, which he said allow for financing of builds such as the Osprey Nest which serves both community and visitors to Williams Lake. Â
“It’s a gathering space, so there’s a full-service restaurant which has Indigenous elements. We’ll be able to cater out of there but there’s also four luxury lofts. We’ll offer those to professionals to help us in this recruitment piece of the conversation about getting more professionals to the City of Williams Lake to service the Cariboo Regional District,” Sellars said.
“How do we do our part to contribute to that discussion? By building things that will entice them to come and want to stay.” Â
Architect and M2 Architecture founder Michael McNaught said while the structure is a smaller space, one of the founding principles of its design was to make it as open to lake vistas as possible.
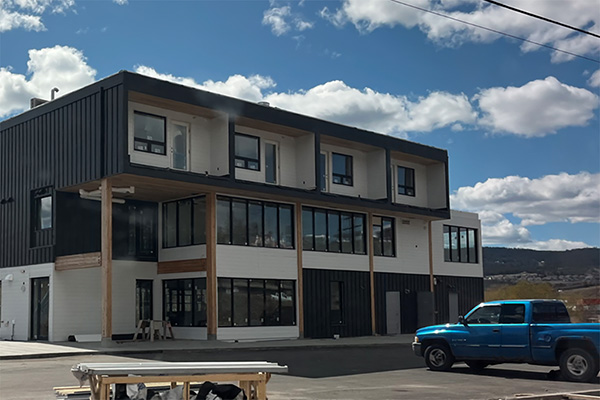
“The project is 7,000 square feet total over three floors and it’s a gathering place on the main floor because right next to Scout Island there was no place to eat, sit or look at the lake,” he said. “Coming back to the shoreline was really the idea, saying the lower floor has the ability to gather and then offer a better way to offer to change the stay in Williams Lake.”
“These two-level, 900-square-foot lofts are catering to someone who wants to be enticed to move a family there. It’s really something that hasn’t been there. It’s a catalyst for change for all ways to offer spaces in Williams Lake,” he added.
The Osprey Nest was also a mass timber build which meant extensive preparation before putting the pieces in place, McNaught said.
“The project is a design-build so after we decided on a simple rectangular plan, Lauren Bros. Construction dug it and prepped it. Mass timber is also lighter, so we picked a material from the region and the wood also really helps create the character of the water,” he said.
“Because it’s mass timber it just has so many other benefits, just from a buildable quickness point of view and it’s also a beautiful, B.C. material,” he added. “It was economical, and it was chosen within a range (where we could) bring it, deign it and bring it onsite quickly.”
The lofts will be ready for occupancy in mid-June, Sellars said, with the restaurant doing a soft opening mid-July and a grand opening in August.


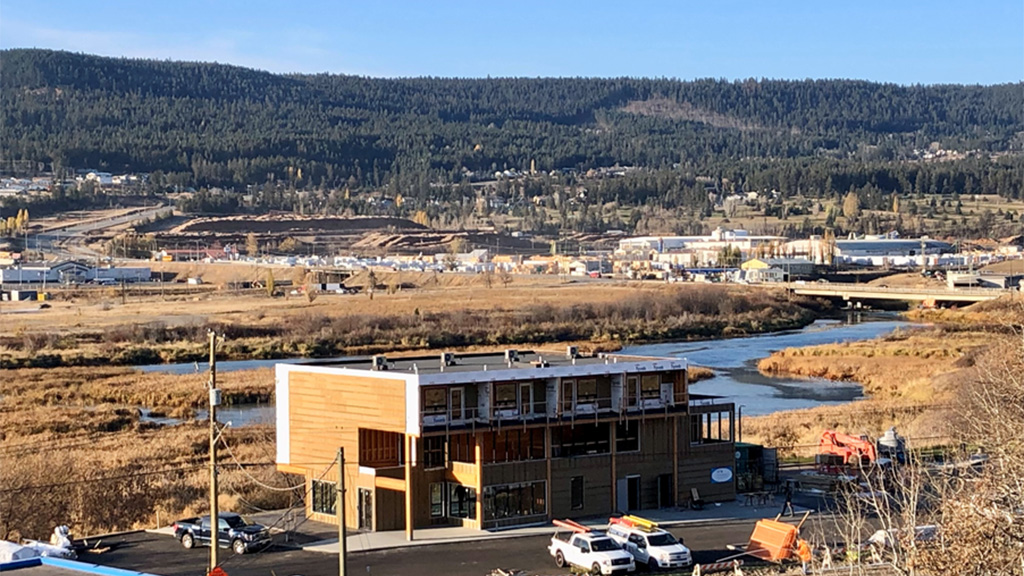

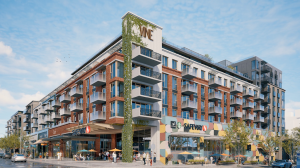



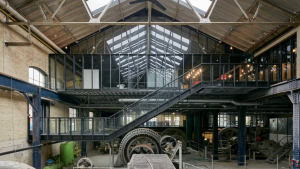
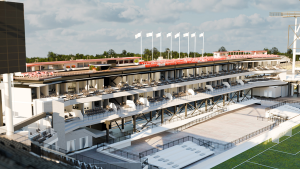

Recent Comments
comments for this post are closed