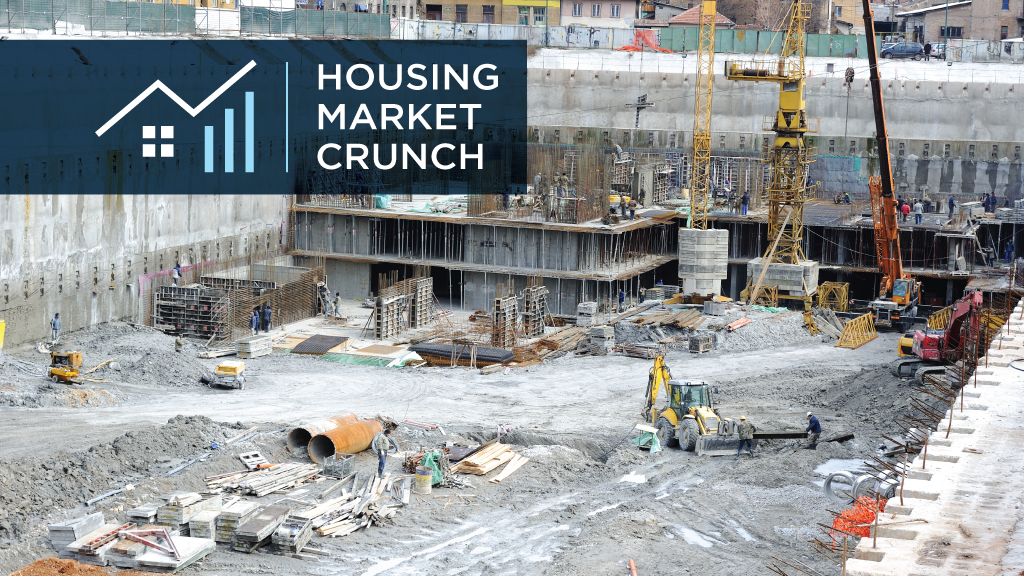They say you can have two of three things: speed, quality, affordability. But when it comes to fixing the housing crunch weŌĆÖll need them all.
ŌĆ£As a country, we have to build homes smarter, faster and at prices Canadians can afford,ŌĆØ Prime Minister Justin Trudeau said recently in announcing support for a Calgary modular home factory. ŌĆ£That means investing in ideas and technology like prefabricated housing factories, mass timber production, panelization, 3D printing and pre-approved home design catalogues.ŌĆØ
ItŌĆÖs a shopping list of techniques and technologies but Paul De Berardis, director of building science and innovation at RESCON, says we shouldnŌĆÖt get mesmerized by shiny new things. While new construction techniques and technology have a role to play, all that glitters is not gold.
In fact, he says, bringing back some time-tested ideas may work better than chasing after something which looks good but wonŌĆÖt deliver in terms of cost or wonŌĆÖt provide the time savings being sought.
The key, says De Berardis, is to do more with less.
ŌĆ£Some of the ideas weŌĆÖre talking to municipalities about involve the portion of a highrise which is below grade,ŌĆØ he says. ŌĆ£How much parking is needed, because going down three, four or six levels means removing soil and moving it, dewatering and waterproofing.ŌĆØ
In condos or rentals those parking levels are costly to maintain and even more costly to repair years down the road if thereŌĆÖs water damage.
Instead of going 70, 80 or 90 feet down, he says, allow for above grade parking on the first few floors of a building.
ŌĆ£It can be clad the same as the rest of the building and youŌĆÖd never know it was a parking garage,ŌĆØ he says.
The result is faster construction, less concrete and cost saving.
ŌĆ£ItŌĆÖs a win win,ŌĆØ he says. ŌĆ£And 50 per cent cost savings with affordability top of mind.ŌĆØ
If predictions about car sharing take off and demand drops the space can be easily converted to commercial applications, he says, something that isnŌĆÖt really possible with below grade parking.
Similarly on the single-family side, he says, dispensing with basements would allow faster construction but itŌĆÖs a tradition that will be hard to give up.
ŌĆ£Like highrise, thereŌĆÖs a shortage of mud trades for footings and foundation walls. ItŌĆÖs hard to attract talent to those trades,ŌĆØ he says.
A slab-on-grade is fast, easy and cost effective for a three storey home and still within the city height limitation.
For cities like Toronto where land is a premium, he says, more flexibility on floorplates would go a long way to more housing.
It would allow crews to schedule pours for a day and not stop short before a floor is complete.
It also would mean more height, which is a political problem in neighbourhoods with shadowing and density issues.
ŌĆ£What they want is slender buildings, but the reality is we need to build units to get people in housing and shadowing should be secondary as opposed to the prime goal.ŌĆØ
Modular construction is an area gaining interest, De Berardis says, but theyŌĆÖre not a magic wand.
ŌĆ£Generally, it is a quicker build process,ŌĆØ he agrees, but notes the technology has yet to provide substantial cost savings. ŌĆ£ItŌĆÖs two to three per cent of the market now, even if it doubles to five or six per cent. ThatŌĆÖs not a huge share.ŌĆØ
There are benefits such as less time onsite, less disruption for surrounding residents, but there are challenges such as needing to shut down roads for crane access and lack of access because of tight urban lot locations.
The key to modular, however, is that it may only be suitable for stacked townhomes, single-family homes or townhouses.
ŌĆ£We havenŌĆÖt seen highrise with modular in ║┌┴Ž│į╣Ž═°, though there are a couple of projects in Asia and the U.K. Still, in the U.K. they are using structural steel modules but not 30 or 40 storeys.ŌĆØ
Traditional poured concrete is still the go-to technology, he says, though there have been tweaks over the years.
ŌĆ£Highrises with a moving tower crane and climbing forms are more efficient but not revolutionary,ŌĆØ he says.
Cranes are another issue since Toronto is among the top users of cranes which dot the city skyline leaving open the question of how many more might be needed.
Precast panels are an option since they can be fitted with insulation and other energy efficient technologies as an alternative to window walls or curtain walls.
ŌĆ£Still you have to have people on the inside for all of those. You need to get your cranes in and that can be challenging because you need flag people on the ground shutting sidewalks down because they are heavy lifts.ŌĆØ
3D printing has long been promoted as a fast way to raise walls but De Berardis cautions itŌĆÖs still limited to smaller one-off projects.
ŌĆ£ItŌĆÖs not going to replicate the type of housing we need,ŌĆØ he says.
Finally, he says, the controversy over four-plexes is a distraction since they wonŌĆÖt create the numbers of units needed and they wonŌĆÖt be cheaper.
ŌĆ£In Toronto, they already allow four-plexes,ŌĆØ he says. ŌĆ£As do other municipalities. Converting a house to three-plexes is already a right. They donŌĆÖt have to be four or six storeys tall as suggested.ŌĆØ










Recent Comments
comments for this post are closed