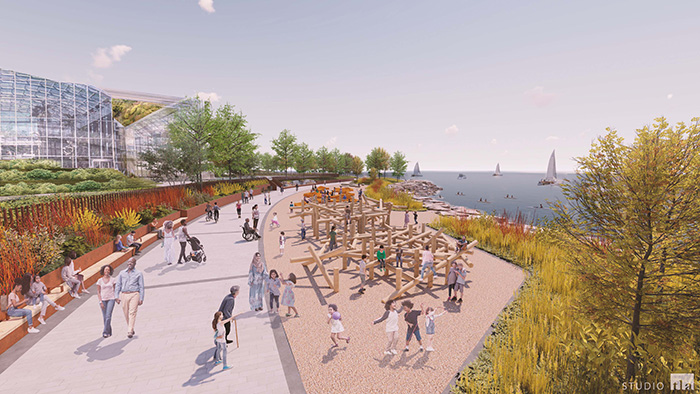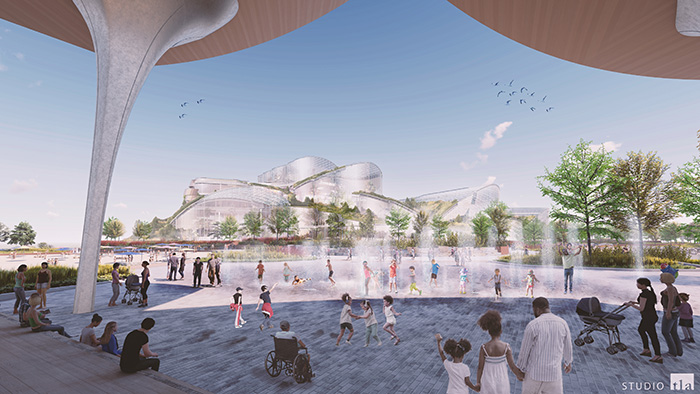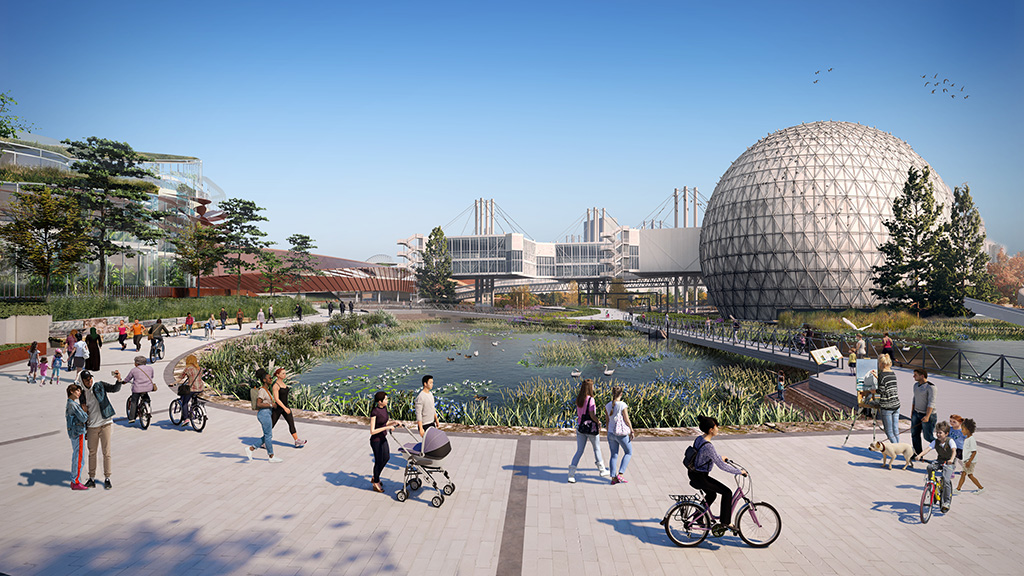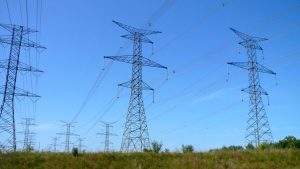The proposed Therme ║┌┴Ž│į╣Ž═° facility at Ontario Place has been making headlines, being scrutinized for its size and scale, but the architect behind the building is saying itŌĆÖs comparable to other similar facilities in the surrounding area.
In a recent report, City of Toronto planning staff said the wellness facility ŌĆ£overwhelms the public realm, heritage features and the overall size of the West IslandŌĆØ but Therme ║┌┴Ž│į╣Ž═° says itŌĆÖs revitalization of the West Island of Ontario Place has something for everyone, including 12 acres of free and accessible public space.
ŌĆ£Our ambition is to really help create a place by the water for everyone, offer all kinds of ways for an average family, average Ontarian to really enjoy their experience down by the lake again,ŌĆØ said Simon Bredin, senior manager of communications and public engagement at┬ĀTherme┬Ā║┌┴Ž│į╣Ž═°.
ŌĆ£Inside, itŌĆÖs a wellness facilityŌĆ”and offers that sort of water side experience all year round. Outside of our facility you can see the area around the West Island. WeŌĆÖre creating all kinds of upgraded and improved public spaces. A new beach, new trails, new gathering spaces, so even if you donŌĆÖt want to pay for a ticket to enter into our facilities there is still going to be all kinds of ways for you to enjoy and experience down by the water.ŌĆØ

On April 18 Premier Doug Ford announced the Ontario Science Centre will be moving to the waterfront site. The announcement has received a mixed reaction from community members and has become a hot topic among TorontoŌĆÖs mayoral candidates.
The original Ontario Place site opened back in 1971 and closed to the public in 2012. The Therme project is one part of a larger revitalization.
ŌĆ£If you look at the footprint of our building compared to site wide itŌĆÖs about 13 per cent,ŌĆØ said Bredin.
Gary McCluskie, principal at Diamond Schmitt Architect, said the Therme facility is close to the same scale as the other buildings on or near the site.
ŌĆ£A couple of the storeys rise above the 35 metres to 40 or 45 metres at that top level, but itŌĆÖs a fairly small component of it,ŌĆØ McCluskie explained.
ŌĆ£To give folks an idea what is this like in Toronto, in terms of the scale, think of Grange Park where the Frank Gehry building is. ItŌĆÖs 40 and 45 metres to the top.ŌĆØ
He also used the Corus Entertainment building as an example.
ŌĆ£WeŌĆÖre just a little bit taller than this but that similar idea of terracingŌĆ”so that the main impact that you feel as somebody in the public space beside the building is that lower component,ŌĆØ he said. ŌĆ£The minimum anywhere around the Therme building in terms of the size of the public space beside is 20 metres but often itŌĆÖs much more.ŌĆØ
In addition to the consultation process with the City of Toronto, Therme is also in the early stages of its own public engagement process.
ThermeŌĆÖs project includes an entry pavilion, a bridge that connects the mainland to the West Island, a main building and the public outdoor space surrounding the building.
The bridge was originally designed with change facilities on the upper level.
ŌĆ£Therme has been responding to a lot of the feedback from the city,ŌĆØ said McCluskie. ŌĆ£One of the changes is to move the change cabins over to the main island so the bridge, the interior portion is a lot more transparent.ŌĆØ
The main building is three big levels stacked one on top of the other, McCluskie explained.
ŌĆ£Although itŌĆÖs nine storeys high, think of it as three big storeys, the biggest of which is the family recreation zone at the bottom,ŌĆØ he noted. ŌĆ£Two thirds of it is family fun, whether thatŌĆÖs waterslides, wave pools, indoor/outdoor pools, cafes.ŌĆØ

The current bridge is about two metres wide but it will be rebuilt to be a minimum of six metres wide with additional seating space which will make it 10 to 12 metres wide. This will be accessible for wheelchairs, strollers and bikes but will also allow emergency and service vehicles to access the area.
As for the building itself, it will feature family recreation at the bottom three levels, the mid-level is a wellness zone and the top level is for therapy.
ŌĆ£The water park is three big rooms,ŌĆØ said McCluskie. ŌĆ£The one on the east is where the waterslides and wave pools are, big indoor/outdoor pools in the central section, food and beverage zone all through this. This is about two thirds of the facility.ŌĆØ
The inspiration for the facility is the connection to nature. The inside features a combination between a planted space and botanical garden.
ŌĆ£It comes out of ThermeŌĆÖs ethos, their philosophy, their vibe, this idea of wellness,ŌĆØ McCluskie said.
The next level has mineral baths and the steam room/sauna. The zone at the top of the building is for individual therapy.
ŌĆ£In consultation with the city, not yet in the plans but coming into them, is the idea of a public restaurant and outdoor zone where the public can also enjoy the amazing views to the lake, amazing views back to the city and an elevator which will connect them from the parking level right up to this zone,ŌĆØ said McCluskie.
The building will also feature a green roof, sustainable design principles and energy efficient design.
Follow the author on Twitter @DCN_Angela











Recent Comments
comments for this post are closed