ALLISTON, ONT. тАФ Infrastructure Ontario (IO) and Stevenson Memorial Hospital have prequalified three companies for the hospitalтАЩs phase one redevelopment project.
The companies were selected based on an RFQ that began in August.
The prequalified companies are EllisDon Corporation, Ledcor Construction Limited and Pomerleau Inc.
According to IO, selection criteria included the required construction experience as well as the financial capacity to deliver a project of this size and complexity.
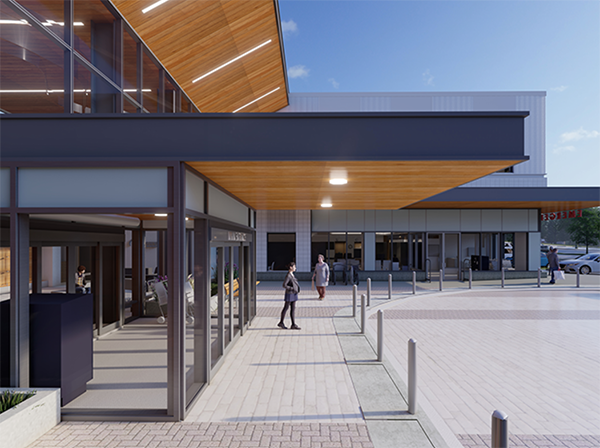
A Request for Proposals (RFP) is expected to be issued to these companies in spring 2025. IO and Stevenson Memorial Hospital will then evaluate the proposals, select a preferred company and negotiate a final contract. The successful company is expected to be announced later in 2025.
The Stevenson Memorial Hospital Redevelopment Project is being undertaken to redevelop, revitalize and expand the hospital. At approximately 146,200 square-feet, the newly designed wraparound expansion will include a replacement and expansion of the existing hospitalтАЩs acute care areas and associated support functions, IO describes.
The hospitalтАЩs new clinical areas will include:
- Emergency department
- Laboratory
- Medical/surgical (inpatient)
- Diagnostic imaging
- Surgical suite
- Birthing unit/obstetrics
- Pharmacy
- Medical device reprocessing
- Environmental services
- Materials management
Stevenson Memorial Hospital opened its doors for the first time on June 30, 1928, but what exists today is its second hospital structure, which was built in 1964.
The 1964 design was intended to manage 7,000 visits per year, but now thereтАЩs almost 40,000 visits annually.
The redevelopment project will allow the hospital to increase inpatient bed capacity by 20 per cent and will triple the square footage of the existing hospital.
The project is being delivered using a Design-Bid-Build model.


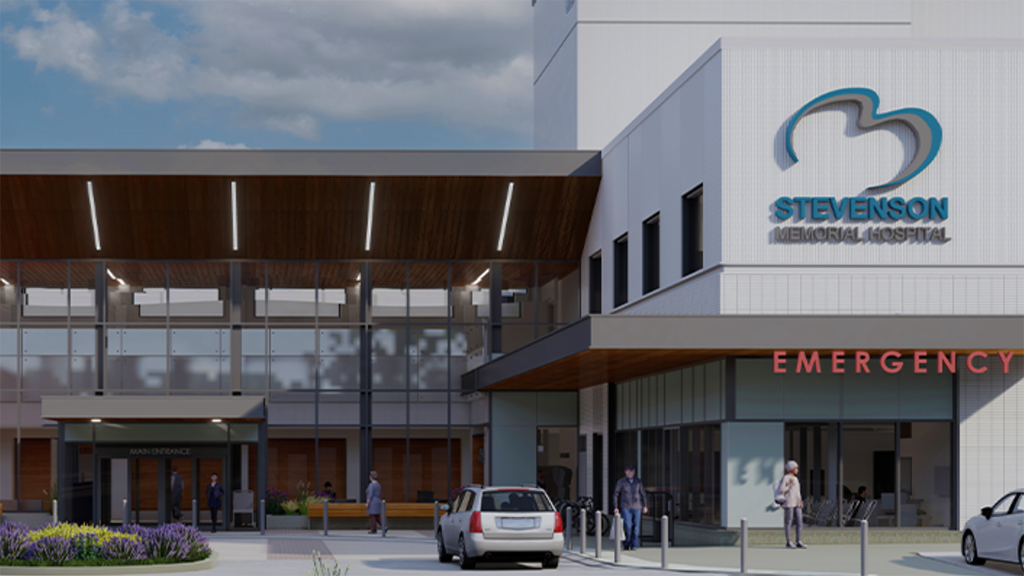
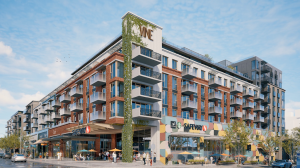


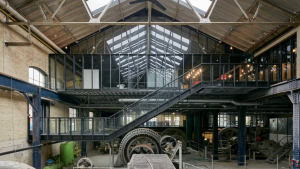
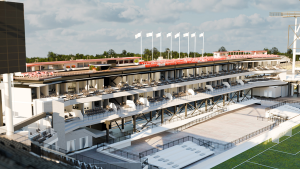

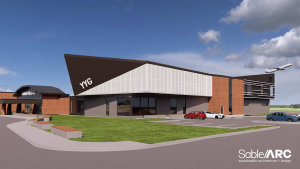

Recent Comments
comments for this post are closed