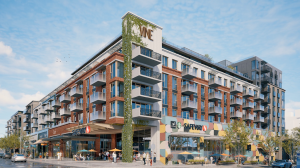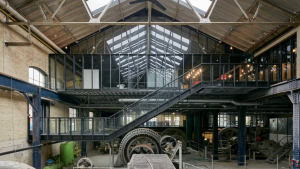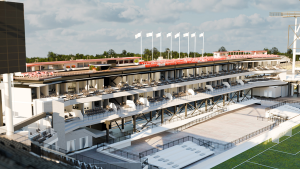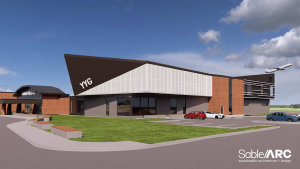After two years of planning, construction has started on a new Faculty of Mathematics building, known as M4, at the University of Waterloo (UWO) that will feature a cutting-edge, eco-friendly server room and prioritize Indigenous design principles, sustainability and wellness.
The five-storey, 120,000-square-foot building will serve as the heart of the mathematics district on campus, and includes increased classroom space, labs and an energy-efficient data centre.
тАЬThe M4 building is a really exciting project and a critical part of bringing together math, statistics and computer science,тАЭ explained Vivek Goel, who is president and vice-chancellor of the expansive institution. тАЬIt is about building up the strengths in data science and connecting within the faculty of math but then with colleagues right across the university as well as in the external community.тАЭ
The conceptual design phase for the building started in February 2022. Construction on M4 is expected to be completed in December 2026. The completed building will connect the W.G. Davis Computer Research Centre, Mathematics and Computing and Mathematics 3 buildings.

A groundbreaking was held at the site recently.
The building was designed by Moriyama & Teshima Architects. It is being built by Gillam Group and is part of UWOтАЩs strategy to be a leading research university.
тАЬM4 will bring together researchers from across the university and encourage new collaborations and synergies at the intersection of disciplines,тАЭ said Goel.
The Faculty of Mathematics has been a pioneer in the technologies that have shaped the world, by training young people to code, creating security standards that protect data, and developing programs.
M4 will include space for innovation and outreach activities and a technologically advanced тАЬgreenтАЭ server room to replace some of the current, less environmentally friendly machine-room facilities.
Artificial intelligence, machine-learning and data science technologies revolutionizing society consume huge amounts of energy so breakthroughs in green computing are needed. The Green Room will power large-scale computations across the faculty while allowing researchers to study and improve resource efficiency.
The setup will enable researchers to explore and document the various relationships and trade-offs between resource input and application objectives for large-scale computing. With access to the full technology stack, including hardware, system-level software and network configuration, they will be able to experiment with different component arrangements to optimize energy use.
The building will also feature a Gradient Gallery, an open-concept and welcoming event space that will feature two levels, a gallery, stadium seating and a skyfold door that opens to an outdoor space. The venue will be used for outreach activities, entrepreneurial and alumni programming, and community engagement.

When not in use for events, the gallery will function as a space where students and faculty can meet to discuss projects or study independently. The gallery was designed with Indigenous ceremonies in mind. It faces east and will be equipped with a ventilation system to allow smudging ceremonies.
The west lobby of the structure will serve as the primary entrance into M4. The university says it will have striking architecture and material finishes, in an effort to immediately convey to visitors the bold and enterprising spirit of the faculty. It will have plenty of seating and an open, airy feel. Adjacent to the cafeteria, there will be an area to get a meal or coffee with colleagues.
The third floor will feature two large classrooms and a lounge area near connecting bridges to other campus buildings.
The space was conceived with accessibility foremost in mind and will feature large ramps and numerous places to sit.
The design is aimed at making it an ideal area for quiet, casual conversation and group work, and to foster a sense of connection, inclusion and collegiality within the faculty.
With M4, the university is taking the next step in its experiential education tradition, as the building will house a Polymorphic Classroom, which will feature moveable, modular desks and chairs, wall-to-wall whiteboards and screens and integrated cameras, video and immersive audio to promote a true hybrid learning experience with on- and off-site participation.
The modular furniture and advanced technology will give teachers the ability to тАЬflipтАЭ the classroom and shift from a lecture-style setup to small breakout groups.
The Polymorphic Classroom will provide a venue for hosting outreach events and school visits and for hosting workshops, presentations and mentoring events.
Numerous student lounge spaces throughout the building will enable students to gather, socialize and build connections with peers.











Recent Comments
comments for this post are closed