Infrastructure Ontario is proposing to allow a developer to build 11 tall towers, between 46 and 59 storeys high, in Oakville’s Midtown area.
The plan is to work with Toronto-based Distrikt Developments to create what is being called a transit-oriented community (TOC), within a 4.9-hectare area in the centre of Midtown. Proposed perimeters are Queen Elizabeth Way to the north, Trafalgar Road to the east, the GO Transit/VIA rail corridor to the south and Hogs Back Park to the west.
The site is made up of four land parcels that are currently the locations of a hotel and three commercial plazas.
The TOC program was created by the province with the objective of bringing more housing, jobs, retail spaces and public amenities near and around transit stations and is encouraging collaboration with all parties involved: the Province of Ontario, the Town of Oakville, the local community and builders.
“The TOC proposal seeks to transform underutilized properties into complete communities within the immediate vicinity of the Oakville GO Station. This allows for a walkable community with numerous transportation options, decreasing potential impact on road congestion. The province continues to have discussions with the town and community to help gather feedback,” said Infrastructure Ontario spokesperson Von Jeppesen.
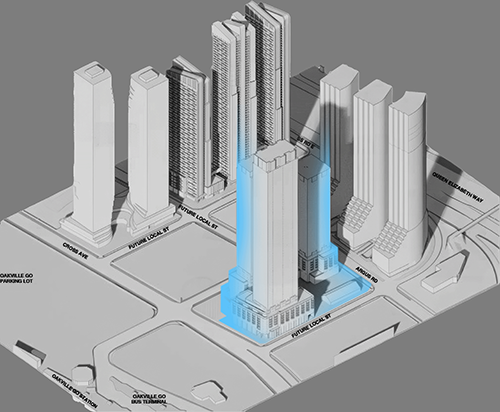
Pending approval, the TOC would be constructed over four phases and would be complete within 12 to 15 years. It would create approximately 6,908 residential units, 4,761 underground vehicle parking spaces, 6,055 bicycle parking spaces, 7,565 square metres of privately owned publicly accessible open space and 48,174 square metres of space to be considered for retail, restaurants, a grocery store, office use, a potential day care and a community-oriented facility.
The active transportation strategy for the project could provide new streets, signalized intersections, pedestrian linkages, public realm enhancements, bike racks and bike paths, to enhance connectivity and build upon the transit accessibility of the Oakville GO Station.
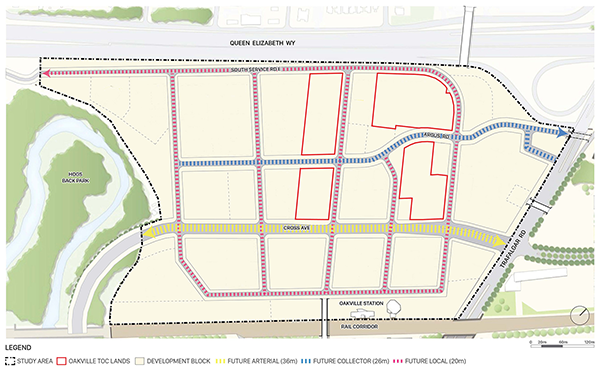
In the preliminary phase, core studies and reports for issues such as traffic and shadows, land use compatibility, functional servicing and stormwater management, solid waste management, environmental assessments and hydrogeological have been commissioned.
According to the Oakville TOC website, the proposed development would accommodate approximately 550 new jobs within a three to six minute walk to or from the Oakville GO station.
In opposition, some members of council and local residents have voiced concerns the province is overriding the municipality’s plans for a Midtown expansion that would be less dense and have buildings of less height than what the province is proposing.
In a motion tabled by Ward 3 Coun. Janet Haslett-Theall, she states “the provincially imposed Transit-Oriented Community (TOC) development process undermines local planning authority,” and “the TOC proposal significantly exceeds provincial density targets, with 2,350 people and jobs per hectare — 10 times the minimum requirement — and increases units beyond initial applications without addressing community concerns.”
In addressing such concerns, Jeppesen said, “Public engagement is an important early part of the process to seek input from the public and stakeholders on the TOC proposal. In December 2024, virtual and in-person open houses were held to gather feedback from the community.”


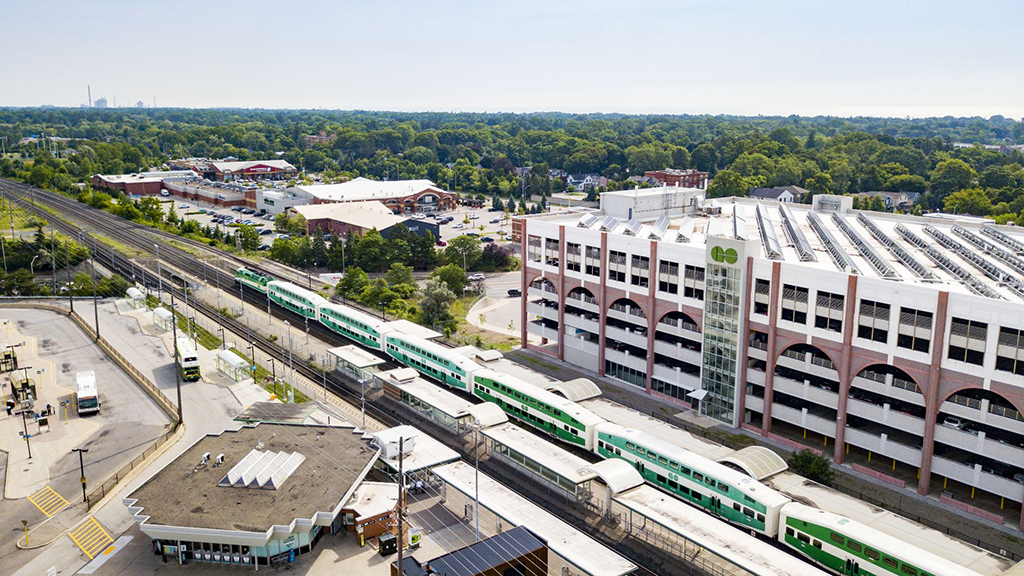
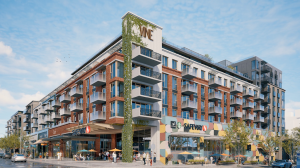



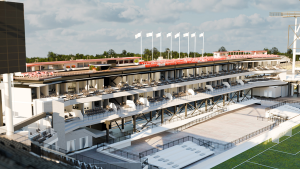

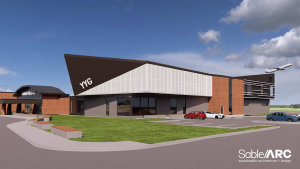

Recent Comments
comments for this post are closed