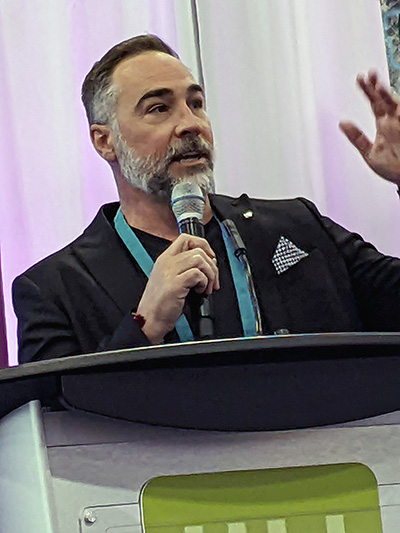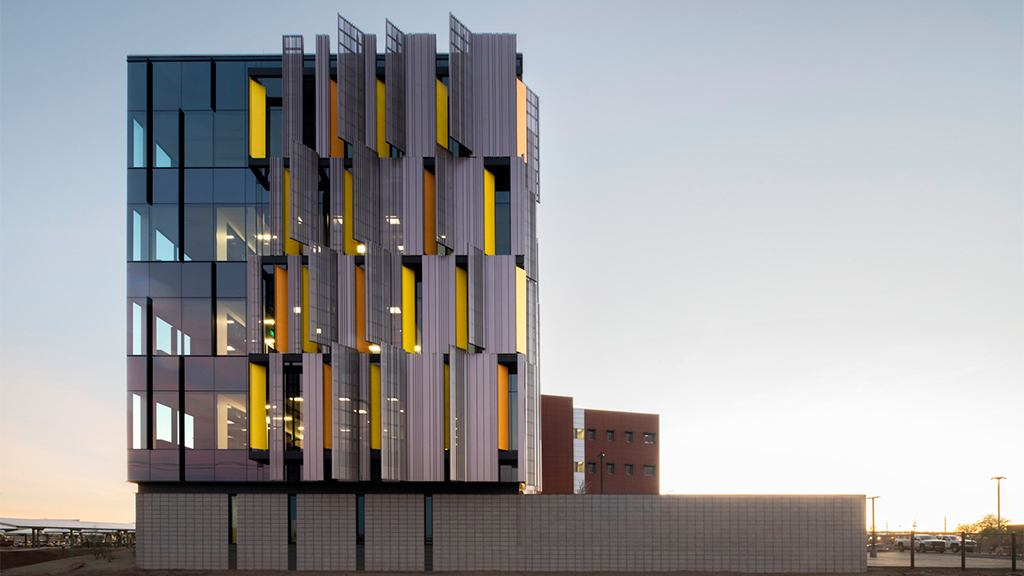Award-winning architect Hans Papke and his team at Nebraska-based DLR Group had their work cut out for them when commissioned to design the new Pinal County AttorneyŌĆÖs Office HQ in Florence, Ariz.
As Papke, a senior associate at DLR, told a Toronto audience during a May presentation at the Urban Land Institute Spring Meeting, the owner wanted a new headquarters that would pull the best talent from the larger neighbouring counties.
The building would have to embody authority and empowerment, yet would have to reach out to the community as if they were family; and it had to be differentiated from the adjacent court building, since they did not want the public to think county attorneys are in cahoots with judges.
And all on a very tight budget.
Papke had his own goals ŌĆö excellence in building performance, maximized energy efficiency, and capturing the beauty of the natural desert environment.
After a few walks in the desert, Papke decided that the architectural practice of biomimicry ŌĆö in this case, mirroring the saguaro cactus, with its self-shading vertical fins ŌĆö would enable the creation of a facility unlike any other in the region, with the cactusŌĆÖs shading properties translated into tall steel sheets. And the desert flowers also inspired pops of yellow, to further distinguish the end result.
ŌĆ£As the sun moves around the cactus, the ribs protect itself and its skin from the heat of the sun,ŌĆØ Papke explained. ŌĆ£So parts of the valley, parts of the saguaro cactus, receive shade constantly throughout the day, which allows it to thrive in the desert with minimal water and moisture.
ŌĆ£I started looking at that and said, ŌĆśyou know, I think we need to look at using this.ŌĆÖŌĆØ
Early focuses were on site location, building massing and orientation, energy performance, use of natural light, employee wellness and keeping costs low.
ŌĆ£In the end itŌĆÖs important for the constituents to know that their money is going to something thatŌĆÖs good,ŌĆØ said Papke. ŌĆ£We got a lot of negative feedback before the building was built. ŌĆśWe were building a Taj Mahal in the desert,ŌĆÖ and everyone freaked out. This building came back at $400 a square foot so I donŌĆÖt think I can build this building today for that.ŌĆØ
Discussions commenced on where to focus the budget. The west side faced the highway and had the potential to be a showcase, and the north side had beautiful views of the Superstition Mountains, so thatŌĆÖs where the money went.

ŌĆ£We looked at what can we do to reduce the building scale and make it the most optimized building footprint and plan possible.ŌĆØ
Through life-cycle, daylighting, energy and other analysis of four possible iterations, the final size was reduced to 56,000 square feet. High-partition cubicles that restricted light were done away with and sliding glass barn doors eliminated door swings and maximized daylight.
The floor-to-floor ratio was eventually reduced from 16 feet to 14.6 feet. The new ŌĆ£compressedŌĆØ building was 14 per cent shorter and had 18 per cent less skin and 22 per cent less volume.
The decision was made to spend on heat-reflecting glass, and a breathable facade was created on the south side.
ŌĆ£The heat that goes beyond the metal panels acts as a chimney and goes up the building,ŌĆØ Papke explained, adding there are venting stacks so that the heat is not absorbed into the building.
Engineering the biomimicry was a final stroke. The team created a 3-D model of a saguaro cactus which confirmed that no part of the plant received more than 15 to 20 minutes of direct sun at any one time.
The buildingŌĆÖs ribbed metal panel skin breaks up sunlight onto shifting areas, allowing the heat load to redistribute until natural air convection can cool the ribs.
ŌĆ£Biomimicry to me isnŌĆÖt necessarily taking nature and just recreating it,ŌĆØ said Papke. ŌĆ£ItŌĆÖs looking at the strategy of what nature does and how it acts and how it thrives and using that in our buildings.ŌĆØ
Follow the author on Twitter @DonWall_DCN



Recent Comments
comments for this post are closed