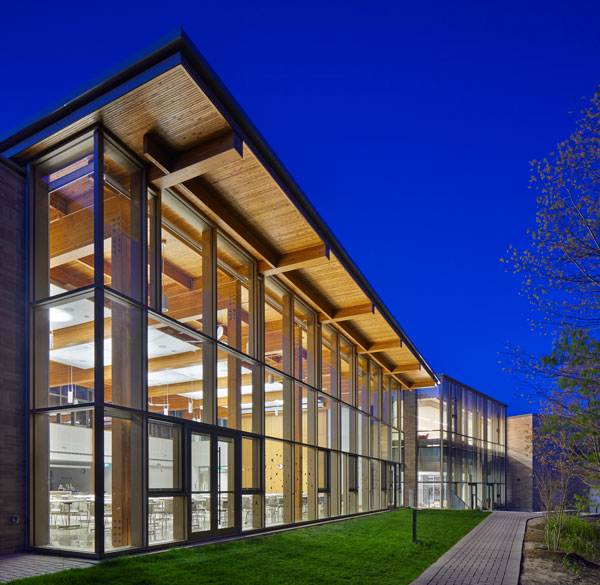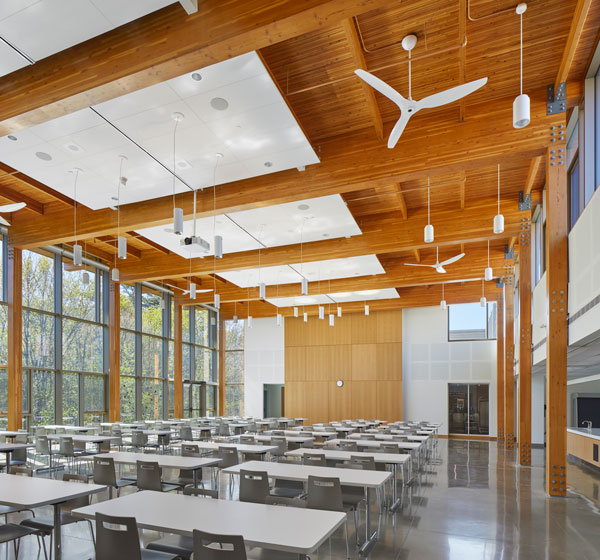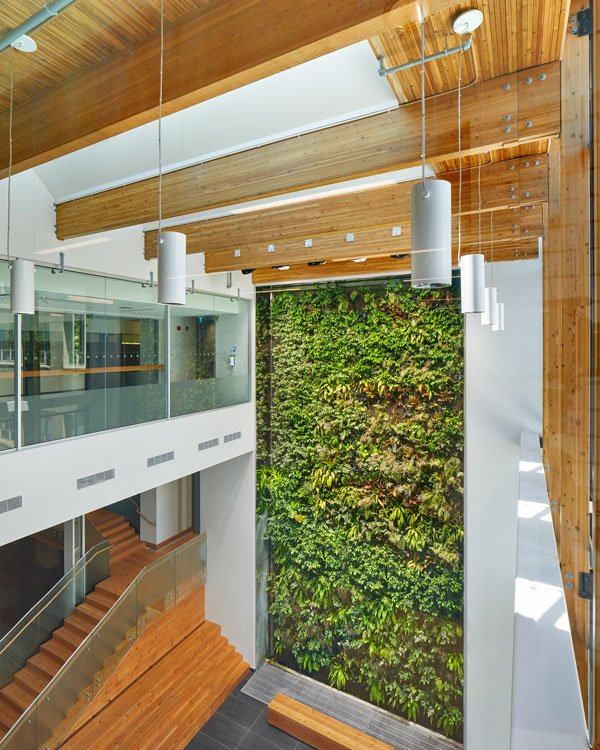Set in almost idyllic setting in north Toronto, an independent private girls’ school has won a prestigious award for the design and use of wood in a somewhat complex two-phase expansion and renovation.
Designed by Diamond Schmitt Architects and constructed by general contractor Buttcon Construction, with structural design by Blackwell Engineering, the expansion/renovation of Havergal College’s Upper and Junior School received the Ontario Wood Design Institutional Award for 2021.
Other key players in the project—and by extension in achieving the award, announced in April, were Glulam supplier Goodfellow Inc. and timber designer/installer Bryte Designs.

An independent day and boarding school for girls whose roots date back to the 1890s and which has been on the same property since early part of the 20th Century, Havergal College is comprised of a Junior School for students from Junior Kindergarten to Grade 6 and the Upper School for the higher grades.
Designed to meet the Toronto Green Standards and achieve LEED Gold Certification, the project included a two-storey expansion of the Junior School and a three-storey expansion and renovation of the Upper School to meet increased enrollment and the need for more space.
In each school, mass timber structure, interior finishes and exterior wood components were designed as signature elements and were used to enhance the college’s connection with its natural surroundings, which includes a woodland ravine between the two schools, as well as between the schools, says Diamond Schmitt principal and project architect Sydney Browne.
There is considerable interrelation of programs and activities between the two schools, but, before the project, “not so much in an architectural sense.”

The origins of the project date back almost 10 years when, under a master plan created by Diamond Schmitt, natural outdoor connections between the schools were created, as well the remediation of a small stream known as Burke Brook which flows through the ravine.
“It (the project) was challenge to link it all together and be in design harmony,” says Brown, explaining the objective was that new additions should not “mimic” Havergal College’s original limestone buildings.
Focusing on what was achieved, Browne points out that the 2,043-square addition to the Upper School transformed an under-utilized service, creating a new landscaped courtyard alongside three stories of studios, adaptable teaching and gathering spaces.
Highlighted by a large curtain wall with metal cladding, the addition is comprised of a mix of exposed glulam timber and steel elements, nail-laminated timber ceilings and “generous glazing” connecting the classrooms, and hallways on each floor. An atrium, with exposed glulam timber elements, a Douglas fir feature staircase, and a green wall, act as the main gathering space for the Upper School students and opens up to the courtyard, she says.
In yet another example of how the expansions fitted seamlessly into the college’s natural environment, the architect points to the double-height dining room in the Junior School. Highlighted with exposed glulam timber columns and beams, and a nail laminated timber deck, it has expansive views towards the ravine.

Knitting the additions together with the college’s older portions wasn’t without it challenges, including a number of structural ones at the Upper School, says Diamond Schmitt contracts administrator Jim Graves.
At the northeast corner of the addition and an existing swimming pool, there is a 150—mm structural gap from level one to the roof. The gap was recommended by the structural consultant (Blackwell) to mitigate the impact in the event of an earthquake, he says.
Another challenge stemmed from the fact that addition was built on slab on caissons. However, along the south edge of the addition an existing roof overhang was obstructing the movement of the caisson drilling equipment. To solve that issue portions of the existing roof were temporarily dismantled so the foundation work could proceed unhindered. Once completed, the existing roof plane was reinstated, says Graves.
The Institutional Award was one of nine awards for innovative wood projects which were jointly presented by the Canadian Wood Council Ontario Wood Works! and the Ontario Forest Industries Association at the association’s AGM.
Some of the other award winners included Saint Benedict Parish Church, Milton Ontario by Larkin Architect Limited and the Highway 117B Duchesney Bridge by Lea Consulting Inc. It was the glue-laminated timber highway bridge to be built in Ontario.










Recent Comments
comments for this post are closed